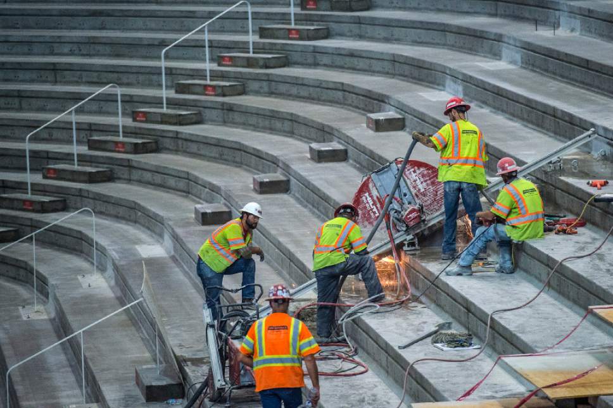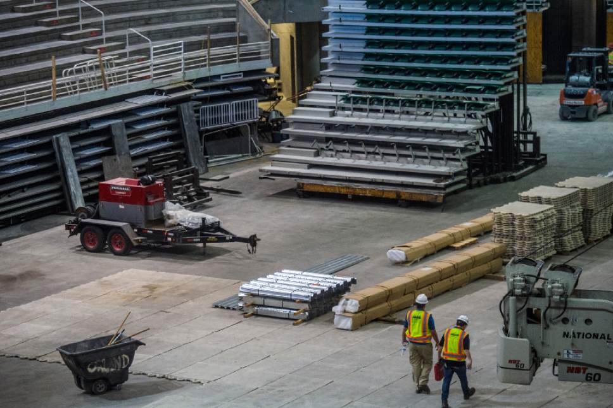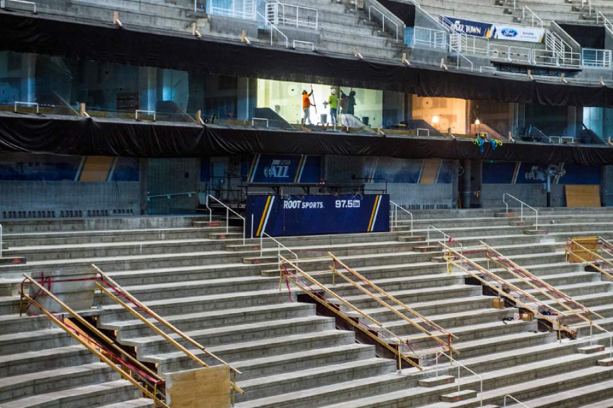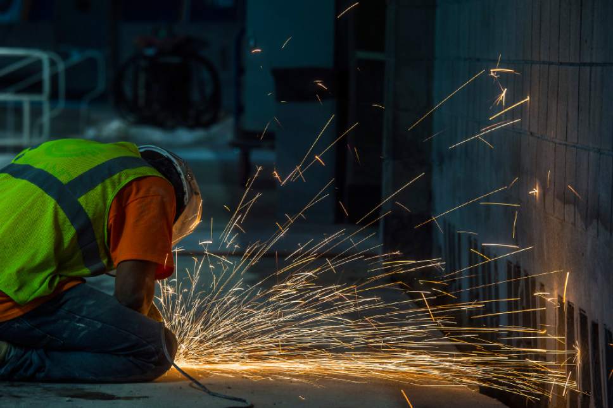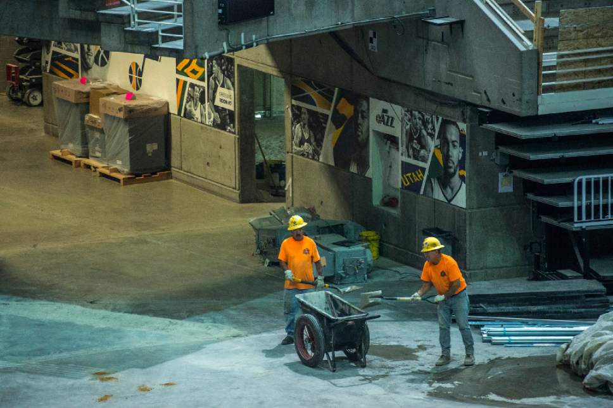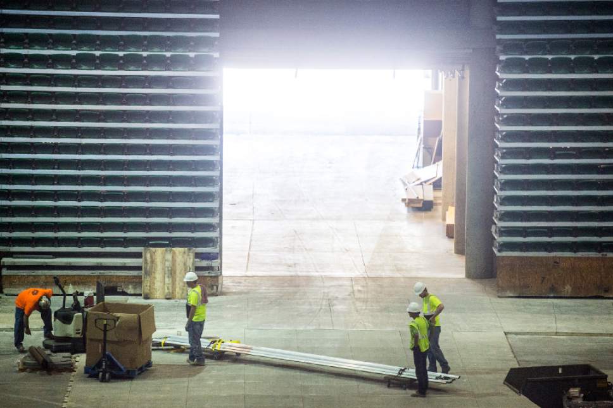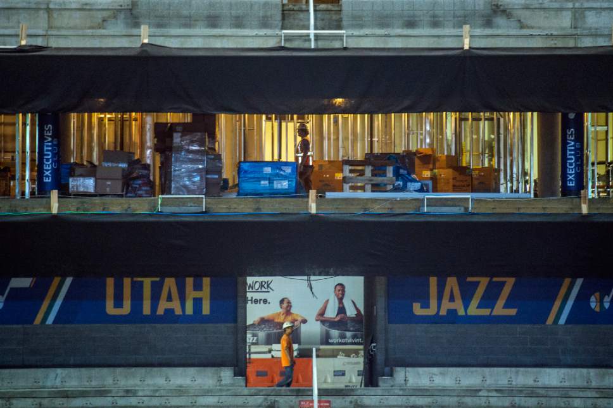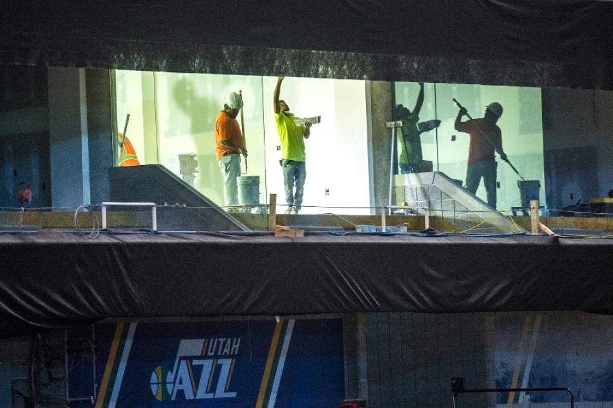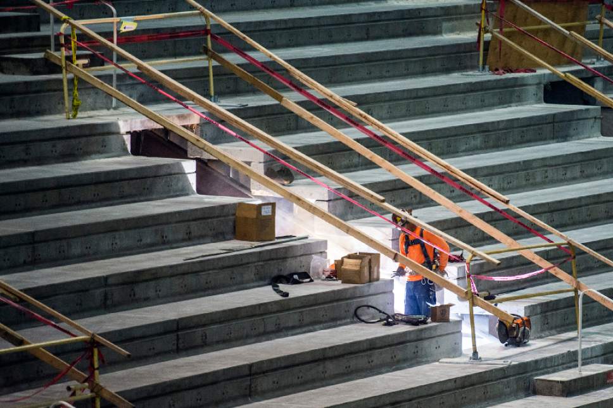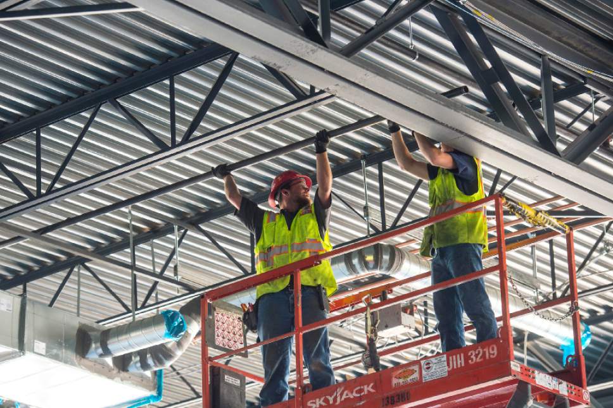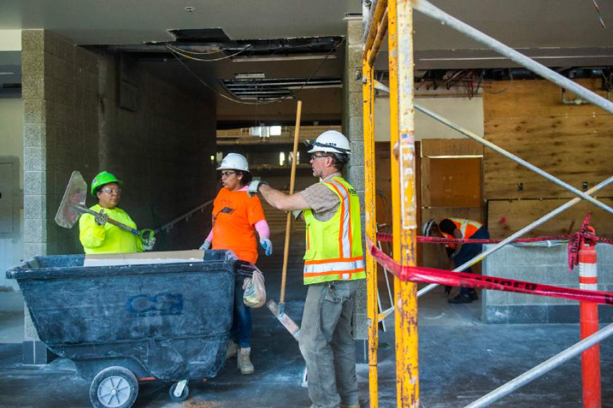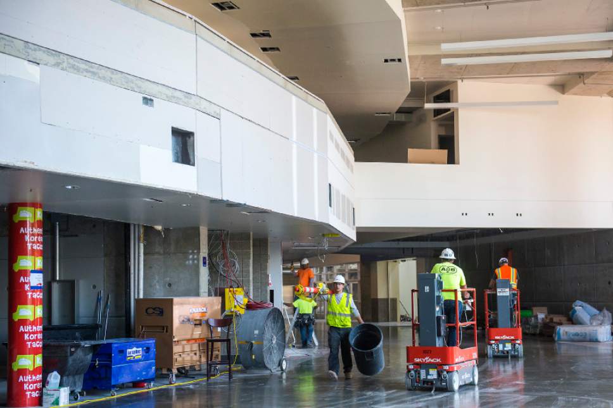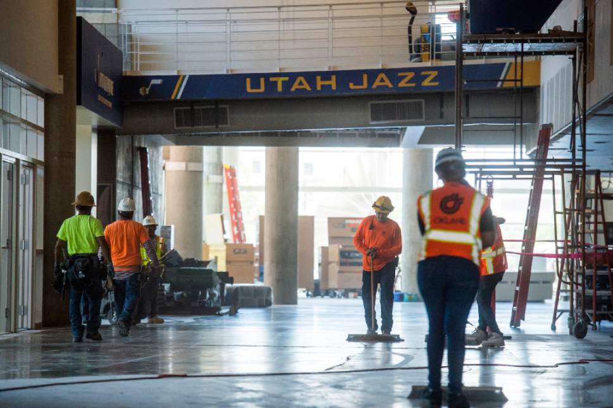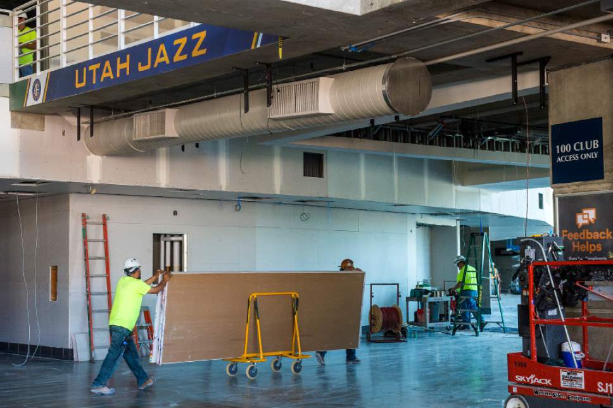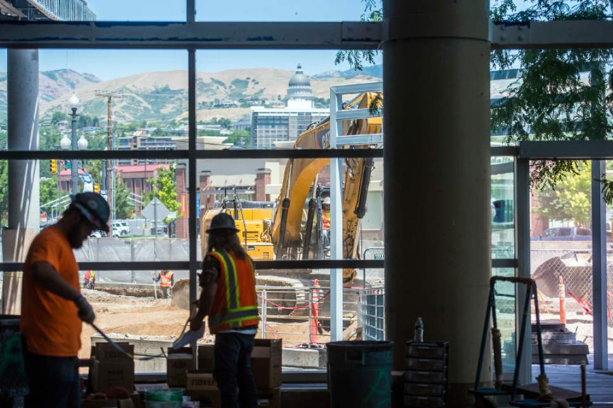This is an archived article that was published on sltrib.com in 2017, and information in the article may be outdated. It is provided only for personal research purposes and may not be reprinted.
They've worked on towers and sprawling facilities. They built the City Creek Mall.
But of all the projects that Okland Construction has done, project executive Jeremy Blanck compares the renovation of Vivint Smart Home Arena to something on a smaller scale.
"We did an episode of Extreme Home Makeover in 2005," he said. "It's a little bit like that, only way more of it. We're doing a whole arena, $75 million in construction, in only four or five months."
Don't underestimate the challenge of that undertaking. The renovations to the 26-year-old downtown home of the Utah Jazz, estimated at a $125 million total cost, have to be absolutely complete by Sept. 27, the date of a Tim McGraw and Faith Hill concert that will kick off the arena's schedule into a full sprint of events.
Blanck called it "the most difficult project we've ever done."
Given that the concourse, the entrance, the bowl and much of the interior walkways and stairways are being completely overhauled, it means 20-hour days (split into two shifts) for a construction crew of 400 workers.
Okland estimates at least 50 different subcontractors have been hired in order to split up a massive workload into manageable chunks and get everything done in time. At least three electrical contractors, for example, are doing work on three levels — "splitting the difference," Okland officials said, and not overburdening any one group.
"We couldn't get there without the help we're getting from them," said Fred Strasser, the general superintendent of the project. "For a lot of these guys, there's not a lot of summer left."
Wading through the halls of Vivint now requires a hard hat, safety glasses and an orange vest. There's dust on the floor and wires hanging from the ceiling.
But most of the demolition work, Strasser said, is complete, meaning crews can focus on finishing the arena into a more open, social and fan-friendly venue.
The changes reflect a shift in thinking around arenas in the past three decades, from concrete monoliths to more open areas where fans can feel and see the atmosphere even when they are out of their seats. The renovations will try to achieve this with several changes: Walls have been cleared on the concourse and the upper levels into "social corners" where fans can view the game from outside the bowl, with more standing areas such as drinking rails to encourage sociability. There's also the finer details, such as the drywall that will cover much of the concrete finish of the arena to make the structure seem "less industrial."
The centerpiece is the 12,000-square-foot, glass-walled and canopy-covered atrium on the northeast corner of the arena, which will create a common area with the ticket office, fan store and other amenities opening up into a "porch" that will overlook the lower bowl. The plaza in front of the arena entrance will open up for potential outdoor events.
Suites are also being redone. The renovations will centralize bathrooms on the club level (previously, each suite had a personal restroom), and make a larger common space for each room. Club levels and Jazz 100 areas will be overhauled, and have unique designs.
The bowl itself will be outfitted with blue cushioned seats, which Strasser estimated will be installed 300 to 400 per day when construction reaches that point. While most of the renovations focus on fan experience, the players' locker rooms are being remodeled.
There are three months left to finish it all, and there are days when the deadline feels close, but the workload seems monumental. Blanck said the project has been delay-free so far, and that's the way they hope to keep it.
"I think the fans will love what's happening," Strasser said.
Twitter: @kylegoon


