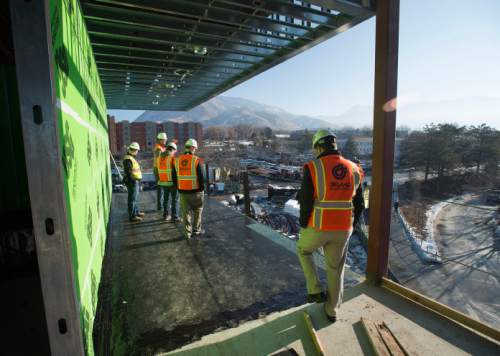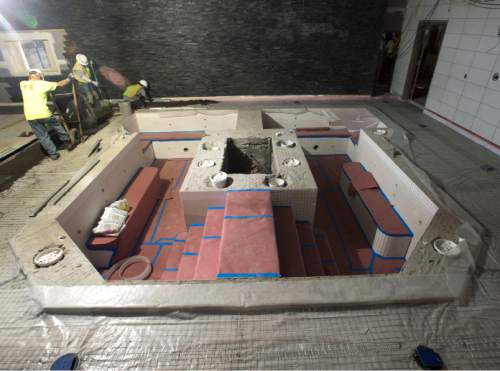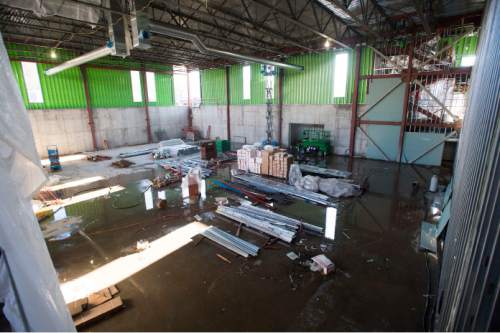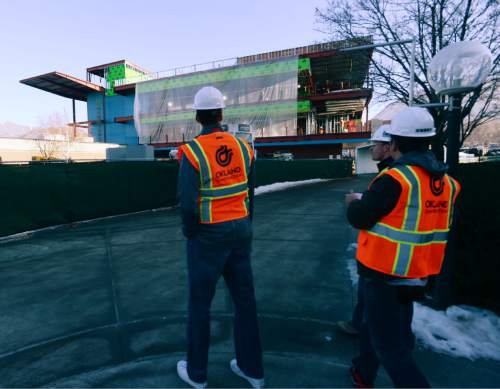This is an archived article that was published on sltrib.com in 2015, and information in the article may be outdated. It is provided only for personal research purposes and may not be reprinted.
It takes some imagination to see the wet cement as a polished hardwood court, or the industrial beams filled in with brick and glass.
But only about eight months from completion, the rising Huntsman Basketball Center — the centerpiece of $36 million of athletic facilities upgrades — encapsulates the scope of Utah's vision for a state-of-the-art hoops cathedral.
The soaring skeleton of steel in the lobby will one day be filled with relics of the Runnin' Utes past: jerseys, trophies, pictures from historic games. The balcony over the new gymnasium will be the viewpoint for recruits and donors alike to look out on the team's practices. Visitors can already see the panoramic views from the corner offices of the men's and women's head coaches. And the rooftop will soon be covered in greens, serving as a sanctuary for all Utah athletes.
For the present, the No. 9 Runnin' Utes are impressing basketball observers all over the country. The athletic department hopes these facilities will secure the program's future as well.
"It's been unbelievable to see that go vertical and grow every day," said coach Larry Krystkowiak, whose current office sits maybe 100 yards from his future one. "It's a daily reminder of our new home. It's really maybe the only piece that was missing from our program."
Krystkowiak and Anthony Levrets broke ground with Chris Hill and lead donor Jon M. Huntsman last spring. Since then the construction sites north of the Huntsman Center have been a curiosity to passersby and a pain to students and faculty who have had to migrate to new parking spaces.
But within the fences, a squadron of about 90 workers on any given day is giving rise to what's expected to be one of the best basketball facilities and strength and conditioning centers in the country. There's 65,000 square feet of new construction and 36,000 square feet of renovation of existing buildings.
Director of player personnel for men's basketball Phil Cullen has taken a huge role in determining what goes in and what's left out of the grand plans. The former civil engineering major said the ultimate goal was to create a complex just outside the arena that tackled conditioning, academics (with the existing Burbidge Center), and practice and preparation space.
"These guys don't have to go anywhere," he said. "It's all going to be right here."
Plans for the basketball center include a new media and press area that forks off into two wings protected by glass doors and fingerprint scanners: the men's basketball area and the women's basketball area. There are distinctions between the two teams, such as the women's hoops area has an oval-shaped locker room to the men's more traditional rectangular structure. But both wings have film rooms, player lounges, lockers, showers and soak areas, among other features.
The Utes are plugging in little details picked up from visiting other facilities: fireplaces in each wing, taller-than-normal chairs and shower faucets, laundry chutes that take away the necessity for rolling used jerseys in and out of lockers in bins, electronic docks for phones and music players so athletes can listen to their own personal playlists wherever they are. Other luxuries — 55-inch TVs throughout the walls, Utah logos and slogans, inscriptions of past players' names and images — will be more obvious.
The men's basketball gym dominates the facility. It features five professional grade hoops that will allow Utah to run five different half court games at once for its camps. Built-in-ball racks and video screens for immediate film clip access are other highlights. Recruits can survey the practice from a balcony above.
In fact, the whole project, Cullen said, is very much about recruiting, and not just for basketball. Utah designed the facility with the "recruiting path" in mind. From a quick drive by Rice-Eccles Stadium and the Huntsman Center, visiting prospects will walk into the Hall of Fame, walk up to the gym, tour the locker room areas, the coaching offices, and finally make their way up to the rooftop garden terrace.
That terrace, project architect Jason Ford said, will set Utah's facility apart from any other. Ford's firm, Populous, has worked on similar complexes at Arkansas, Kansas State, UConn and Georgetown, but what Utah has that others don't is a rooftop that features a nearly uninterrupted 360-degree view of the Wasatch and Oquirrh mountain ranges. All Utah athletes will have access to the area, which includes a grill and fire pit.
"That terrace is tough to beat," Ford said. "That was something that the athletics department really pushed for and wanted to keep when we were figuring out what fit in the budget."
It's not all spend, spend, spend. Utah saved a chunk of change by refitting an old gymnasium to the northwest of the Huntsman Center into a two-level treatment center and strength and conditioning area. The renovation includes a refueling station, trainers offices and tables, and state-of-the-art fitness equipment for all athletes. That area is scheduled to be finished by early spring, and already the white walls are up. It includes one of Cullen's favorite details: hot and cold tubs built in the shape of the block U logo.
There are more projects ahead for Utah basketball, and some years from now, the department will attempt to widen the concourses and update the fan experience of the Huntsman Center itself. But the new facility should be up to date for a number of years, deputy athletic director Kyle Brennan said: "We're hoping Okland [construction] will hand us the keys this August, and that will be it."
At the time of the groundbreaking, Utah officials said they envisioned a building that will "set the bar" in the Pac-12. With the facility gradually morphing into that vision, no one in the department is backing down from that statement.
They're looking forward to when there's nothing left to the imagination.
"It truly is a once-in-a-lifetime opportunity to see something like this come to fruition," Krystkowiak said. "There's lots of coaches who come to a school for years and years and they never take part in these projects. The timing is good, it seems like we're using some of the revenue in the Pac-12. That labor is starting to pay off."
Twitter: @kylegoon —
Building-block U.
Some of the top features of the Huntsman Basketball Center, scheduled for completion in August:
• High-ceiling lobby for Utah basketball (and other sports) halls of fame, open to public.
• Player lounges for men's and women's basketball teams, with TVs, custom furniture, stocked kitchenette areas.
• Men's practice gym with built-in ball racks, above-court storage, five uninterrupted half-court hoops.
• Coaching staff offices with balcony areas, including private balconies for men's and women's head coaches.
• Rooftop garden terrace with grill and fire pit, full functional drainage system for plant life.









