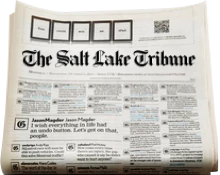This is an archived article that was published on sltrib.com in 2011, and information in the article may be outdated. It is provided only for personal research purposes and may not be reprinted.
Like so many other artists over the years, Todd Schliemann had an epiphany while visiting Utah's deserts. He was touring the state, fishing for ideas to spark his vision for a major museum he had been hired to design.
"We talked to people about how they feel about their place, and it became evident that the architecture would have to reflect this place," said Schliemann, a lead designer with Ennead Architects of New York City. Along with the local firms GSBS and Design Workshop, Ennead designed the Rio Tinto Center, the massive structure that has been taking shape near Red Butte Garden for the past two years and now houses the Natural History Museum of Utah.
"The landscape is so moving we forget that people have been living in that landscape for thousands of years. How do people engage and survive in such a place?" Schliemann said. "The building had to be seamlessly integrated with the land and the human condition in that place."
The 163,000-square-foot building is stair-stepped into the Wasatch foothills above Research Park and features numerous references to Utah's land and people. The most obvious is the copper that covers the building's exterior, articulated in a way to evoke the sedimentary layers of Utah's redrock geology. The horizontal panels are enriched with various elements so they will oxidize at different rates and in different hues of green and red.
"Stratigraphy is one of the ways we understand the natural world," said museum associate director Ann Hanniball, referring to the study of rock strata. "In the fullness of time [the panels] will stop changing, but it changed faster than we expected."
Five of the museum galleries are connected to outdoor patios that exhibit the land itself. Most of the museum's six levels are connected by ramps, providing many different paths through the exhibitions.
"It's not intended to be a linear experience. It's designed to be interconnected across disciplines," said senior exhibits designer Tim Lee.
The highest point in the building is a round structure off the back, designed like a kiva, and built directly on the ground. This houses the Native Voices gallery, featuring homages to Utah's American Indian tribes, assembled under consultation with tribal officials.
The University of Utah, which operates the museum, is angling for LEED gold certification, which is a challenge, considering the power needed to safeguard more than 1 million items in a climate-controlled environment and to create a first-class visitor experience.
The roof features two 10,000-gallon cisterns to store precipitation and gardens of native grasses along the edge to help moderate temperatures and soften roof lines. The museum plans to install solar voltaics on the roof to harvest enough of the sun's energy to cover one-fourth of the building's electrical-power needs.
More than one-fourth of the materials came from recycled sources, such as fly ash from coal combustion. And most of the construction waste itself was recycled, including 205 tons of wood, 154 tons of metal and 1,086 tons of concrete. —
The making of a museum
The Rio Tinto Center, which houses the new Natural History Museum of Utah and is named after the owner of Kennecott's Bingham Canyon copper mine, is the state's newest cultural attraction. Here's who designed it, inside and out:
Architects • Ennead (New York City) and GSBS (Salt Lake City)
Exhibit design • Ralph Appelbaum Associates
Landscaping • Design Workshop
Contractor • Big D Construction
Special event • Salt Lake Design Week culminates Friday with a panel discussion and reception in the museum's Canyon atrium. Museum director Sarah George, architect Todd Schliemann and others will provide a behind-the-scenes discussion of the new museum's creation. This event starts at7 p.m. See http://www.sldesignweek.org for details.



