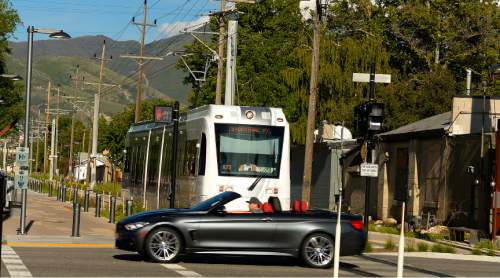This is an archived article that was published on sltrib.com in 2016, and information in the article may be outdated. It is provided only for personal research purposes and may not be reprinted.
A new zoning scheme could change the face of Sugar House — particularly the area surrounding the intersection of 700 East and 2100 South.
Residents will get another chance to weigh in on proposed zoning changes near the Sugar House streetcar line that would clear the way for high-density housing and retail and set the stage for building heights of 45 to 105 feet.
A public hearing is scheduled during the Salt Lake City Council's formal meeting, Tuesday at 7 p.m. in Room 315 at City Hall, 451 S. State. It is one of 22 hearings set for the evening.
The proposal, called The Sugar House Streetcar Corridor Master Plan and Zoning Amendment, is an ordinance that would amend the Sugar House Master Plan and create the FB-SC (Form Based Streetcar Core) and FB-SE (Form Based Streetcar Edge) special corridor districts.
The zone changes under consideration along 700 East at 2100 South (the streetcar core) would allow a maximum height of 75 feet with an allowance to build to 105 feet high if building units included 20 percent affordable housing.
The area has long been identified for high-density building.
Maximum building height in the corridor edge districts would remain at 45 feet along segments of Stringham, Simpson, Sugarmont and Wilmington avenues between 600 East and 1000 East.
The proposal seeks to mitigate impacts on adjacent residential areas by imposing 25-foot setbacks. Further, it would require that building designs be stepped back two feet for every foot of height over 30 feet. When adjacent to nonresidential zones, no minimum setback would be required.
The zone changes were proposed by former Mayor Ralph Becker in 2013 and seek to take advantage of the transportation options offered by the Sugar House streetcar — or S Line — that debuted in December 2013.
City Councilwoman Lisa Adams, who represents the area, said she had sought maximum heights of 55 to 65 feet, but was not able to sway a majority of the council.
However, she said that it is unlikely developers would build to 105 feet, because such height requires steel framing that would be more expensive than 75-foot structures that do not need steel. Among other things, that would mean the city may not realize the potential affordable-housing component of the zoning.
Nonetheless, the council appears ready to move forward on the proposal that has been in the works for more than three years.
"People have been waiting a long time for us to make a decision," Adams said.
A vote on the ordinance is expected next month.
For the most part, the Sugar House Community Council supports zone changes in the area, said Judi Short, chairwoman of the council's land-use committee.
However, Short does not want Green Street extended to Wilmington Avenue, as the zone change proposes. Further, she would like fewer exceptions to regulations outlining glass fronts on ground-level floors.
Previously, Sugar House resident George Chapman said much of the rezoning proposal would be harmful for the residential neighborhood. The zoning would set the stage for "gentrification" and higher taxes, he said. That would drive out moderate- to low-income residents.
Information on other City Council public hearings is available at slcgov.com by clicking the City Council icon and "agendas."



