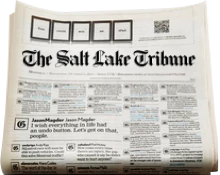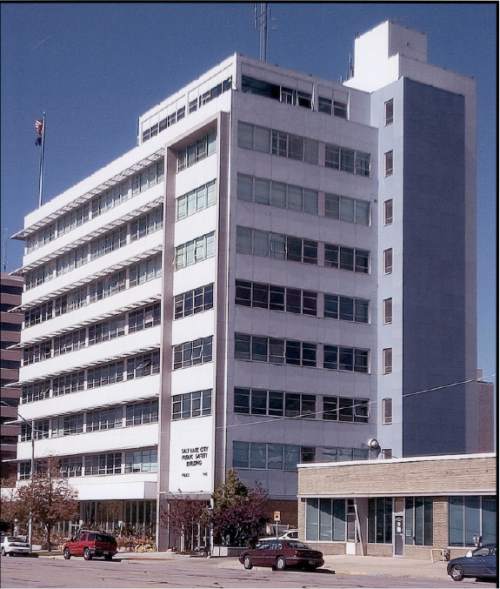This is an archived article that was published on sltrib.com in 2015, and information in the article may be outdated. It is provided only for personal research purposes and may not be reprinted.
Salt Lake City's former Public Safety Building at 315 E. 200 South is a step closer to be renovated into an apartment complex that would include "affordable" and special-needs units.
With just days left in the eight-year Mayor Ralph Becker administration, the municipality has selected a team of four companies that have proposed a rehab of the historic structure that would accompany new buildings on the 2.7-acre site to yield a total 248 apartments.
However, the team of Cowboy Partners, Form Development, Architectural Nexus and Big D Construction has yet to negotiate a price for the building and acreage that has an assessed value of $14.5 million. There is not yet a set time-frame for the negotiation, said Dan Lofgren of Cowboy Partners. He added, however, that the team expects to reach an agreement with the city.
The proposal includes market-rate and "affordable" units, as well as apartments for people with special needs who require case workers, called "permanent supportive housing."
The four-member team beat out three other proposals in a competitive bidding process for development of the property located two blocks north of the 400 South TRAX light-rail line that is currently zoned for residential and mixed use.
The office building was originally constructed by Pacific Northwest Pipeline in the 1950s and was purchased by the city in 1979. The eight-story, 95,000-square-foot structure — considered by preservationists as a prime example of International Style design — housed city police, dispatch and firefighting operations for decades.
In 2011, the building was listed on the National Register of Historic Places, making it eligible for tax credits for rehabilitation.
The last remaining city employees working there moved earlier this year to the new $125 million Public Safety Building at 475 S. 300 East.
The city's request for proposals set out guidelines to "provide a mix of market-rate, affordable and permanent supportive housing to help address critical gaps in the city's housing stock," according to a statement Wednesday from City Hall.
The winning bid includes 65 permanent supportive housing units, 28 affordable units for those earning 40-60 percent of the area median income, and 155 market-rate units.
The plan also includes 11,200 square feet of neighborhood commercial space and 1,210 square feet of rent-free space for a business that would provide employment opportunities for chronically homeless individuals.
"The package put together by Cowboy Partners, Form Development [Architectural Nexus and Bid D Construction] really captures the vision put forth in our request for proposals," said Mike Akerlow, director of the Housing and Neighborhood Development Division. "This will be a transformative project that effectively incorporates affordable housing units, historic renovation, neighborhood commercial space and even a half-acre of public open space right downtown."
The proposal is part of Becker's "5000 Doors" project that seeks to expand affordable housing.
Tony Semerad contributed to this report.



