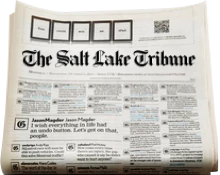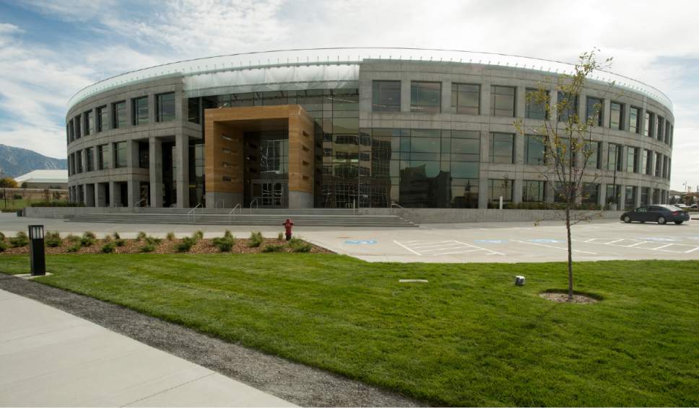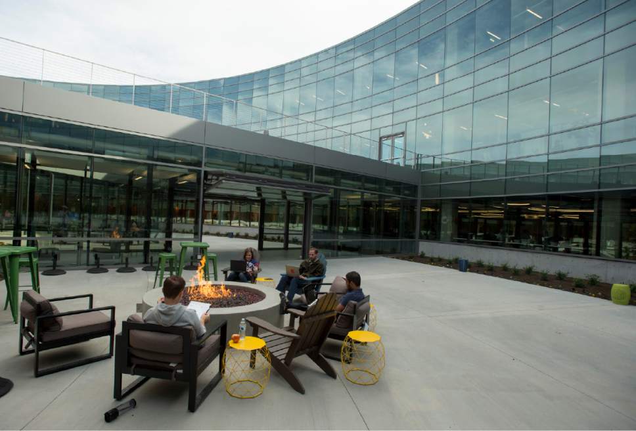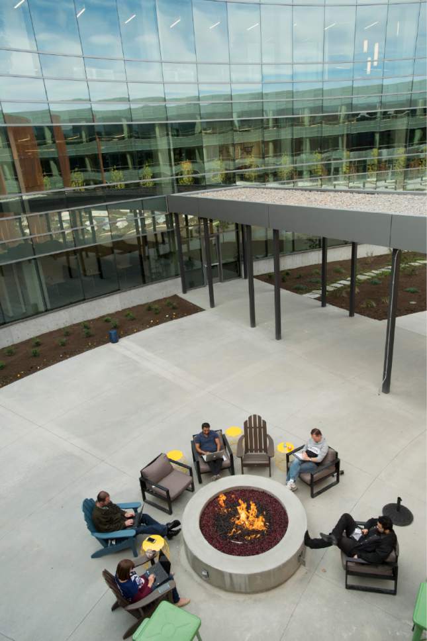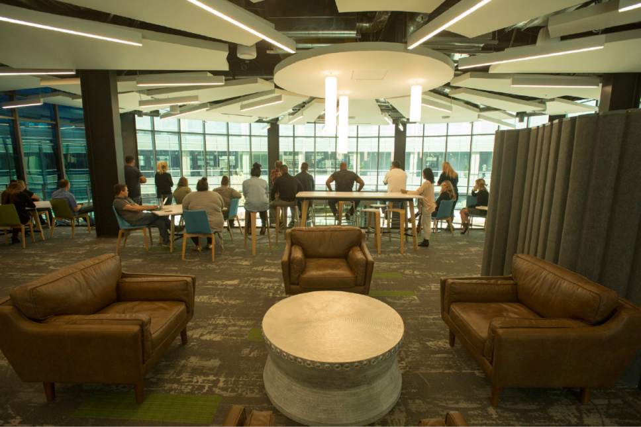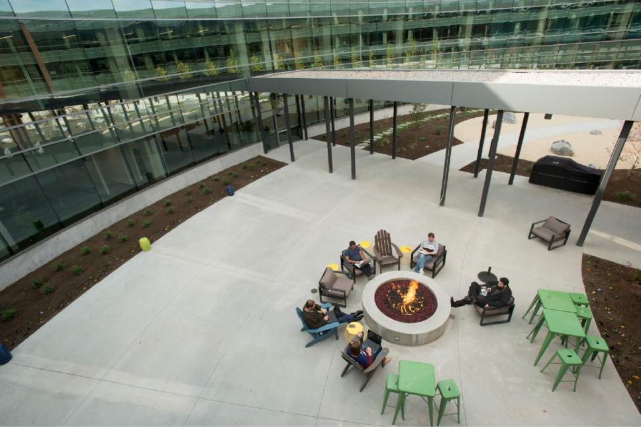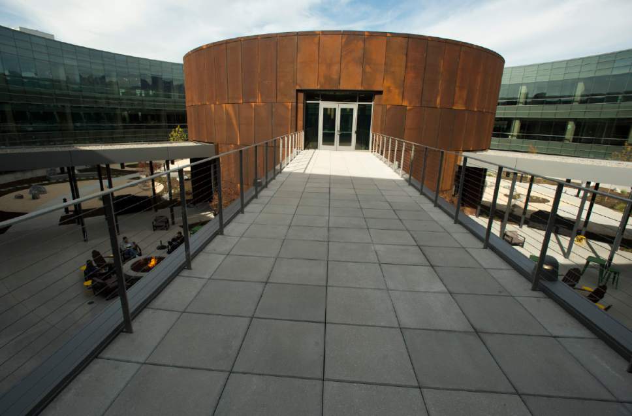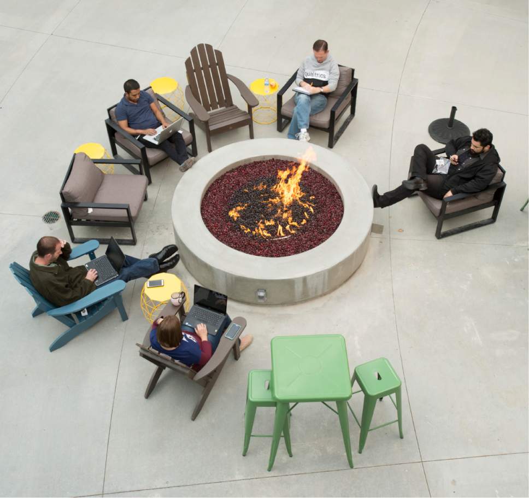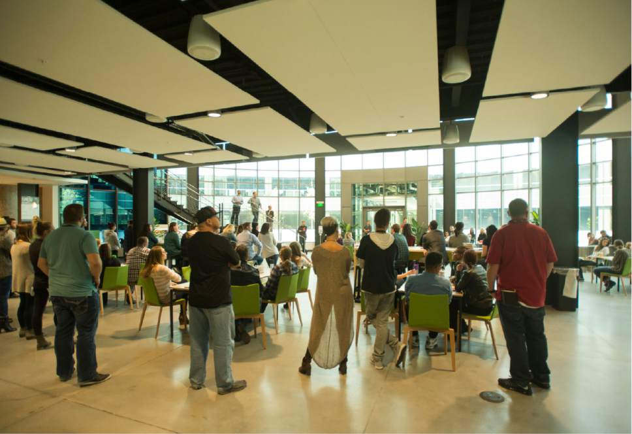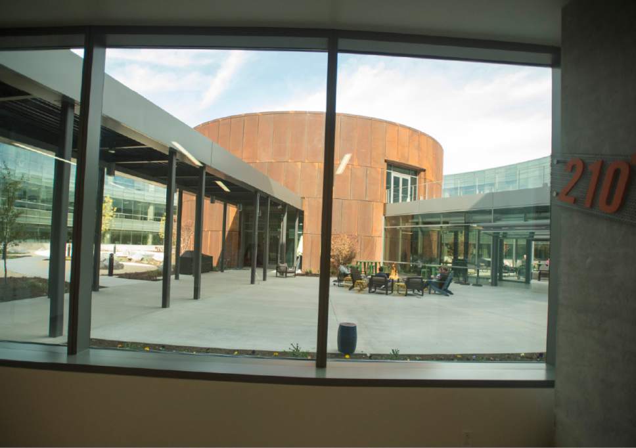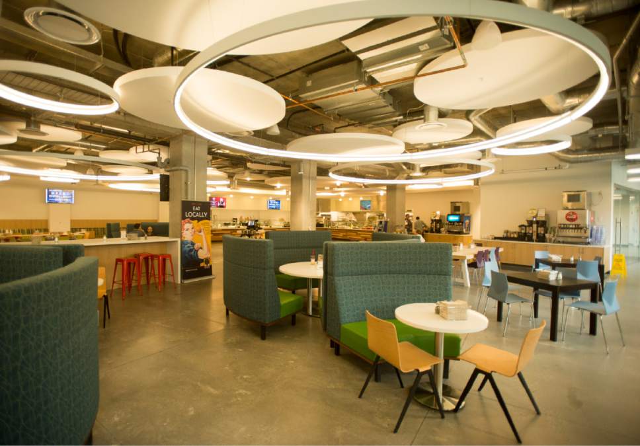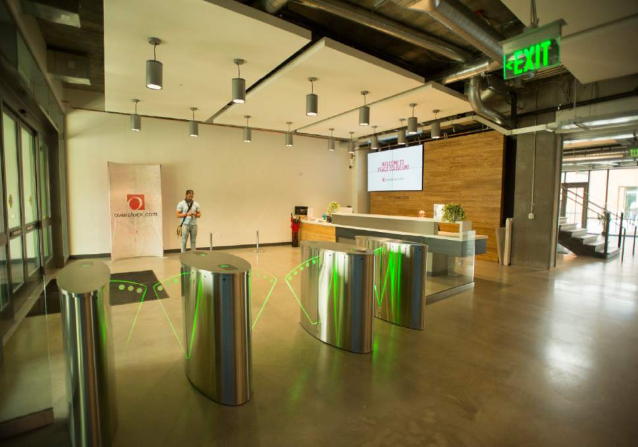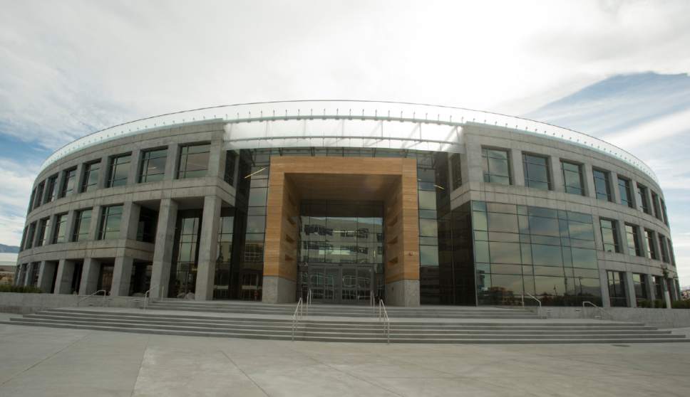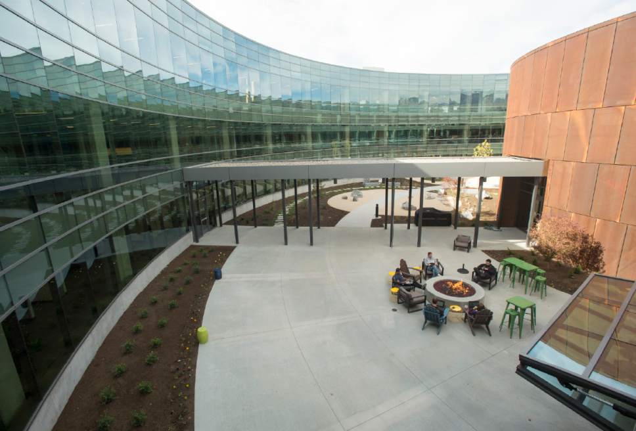Rick Egan | The Salt Lake Tribune
The Overstock.com, Peace Coliseum corporate campus opened Friday. The 231,000-square-foot mai
Rick Egan | The Salt Lake Tribune
The Overstock.com, Peace Coliseum corporate campus opened Friday. The 231,000-square-foot mai
Rick Egan | The Salt Lake Tribune
The Overstock.com, 31,000-square-foot Peace Coliseum in Midvale, was designed to appear from
Rick Egan | The Salt Lake Tribune
The Overstock.com, 31,000-square-foot Peace Coliseum in Midvale, was designed to appear from
Rick Egan | The Salt Lake Tribune
The Overstock.com, 31,000-square-foot Peace Coliseum in Midvale, was designed to appear from
Rick Egan | The Salt Lake Tribune
The Overstock.com, 31,000-square-foot Peace Coliseum in Midvale, was designed to appear from
Rick Egan | The Salt Lake Tribune
The Overstock.com, 31,000-square-foot Peace Coliseum in Midvale, was designed to appear from
Rick Egan | The Salt Lake Tribune
The Overstock.com, Peace Coliseum corporate campus opened Friday. The 231,000-square-foot mai
Rick Egan | The Salt Lake Tribune
The Overstock.com, Peace Coliseum corporate campus opened Friday. The 231,000-square-foot mai
Rick Egan | The Salt Lake Tribune
The Overstock.com, Peace Coliseum corporate campus opened Friday. The 231,000-square-foot mai
Rick Egan | The Salt Lake Tribune
The Overstock.com, 31,000-square-foot Peace Coliseum in Midvale, was designed to appear from t
Rick Egan | The Salt Lake Tribune
The Overstock.com, Peace Coliseum corporate campus opened Friday. The 231,000-square-foot mai
Rick Egan | The Salt Lake Tribune
The Overstock.com, 31,000-square-foot Peace Coliseum in Midvale, was designed to appear from
Rick Egan | The Salt Lake Tribune
The Overstock.com, Peace Coliseum corporate campus opened Friday. The 231,000-square-foot main office building is located on 19 acres of land at 799 West Coliseum Way in Midvale, was designed to appear from the air as a peace sign (due to the indoor and outdoor pathways intersecting its circular layout), and to appear from ground level as a corporate glass-and-concrete version of the Roman Coliseum.
Thursday, October 13, 2016.
Rick Egan | The Salt Lake Tribune
The Overstock.com, Peace Coliseum corporate campus opened Friday. The 231,000-square-foot main office building is located on 19 acres of land at 799 West Coliseum Way in Midvale, was designed to appear from the air as a peace sign (due to the indoor and outdoor pathways intersecting its circular layout), and to appear from ground level as a corporate glass-and-concrete version of the Roman Coliseum.
Thursday, October 13, 2016.
Rick Egan | The Salt Lake Tribune
The Overstock.com, 31,000-square-foot Peace Coliseum in Midvale, was designed to appear from the air as a peace sign (due to the indoor and outdoor pathways intersecting its circular layout), and to appear from ground level as a corporate glass-and-concrete version of the Roman Coliseum.
Thursday, October 13, 2016.
Rick Egan | The Salt Lake Tribune
The Overstock.com, 31,000-square-foot Peace Coliseum in Midvale, was designed to appear from the air as a peace sign (due to the indoor and outdoor pathways intersecting its circular layout), and to appear from ground level as a corporate glass-and-concrete version of the Roman Coliseum.
Thursday, October 13, 2016.
Rick Egan | The Salt Lake Tribune
The Overstock.com, 31,000-square-foot Peace Coliseum in Midvale, was designed to appear from the air as a peace sign (due to the indoor and outdoor pathways intersecting its circular layout), and to appear from ground level as a corporate glass-and-concrete version of the Roman Coliseum.
Thursday, October 13, 2016.
Rick Egan | The Salt Lake Tribune
The Overstock.com, 31,000-square-foot Peace Coliseum in Midvale, was designed to appear from the air as a peace sign (due to the indoor and outdoor pathways intersecting its circular layout), and to appear from ground level as a corporate glass-and-concrete version of the Roman Coliseum.
Thursday, October 13, 2016.
Rick Egan | The Salt Lake Tribune
The Overstock.com, 31,000-square-foot Peace Coliseum in Midvale, was designed to appear from the air as a peace sign (due to the indoor and outdoor pathways intersecting its circular layout), and to appear from ground level as a corporate glass-and-concrete version of the Roman Coliseum.
Thursday, October 13, 2016.
Rick Egan | The Salt Lake Tribune
The Overstock.com, Peace Coliseum corporate campus opened Friday. The 231,000-square-foot main office building is located on 19 acres of land at 799 West Coliseum Way in Midvale, was designed to appear from the air as a peace sign (due to the indoor and outdoor pathways intersecting its circular layout), and to appear from ground level as a corporate glass-and-concrete version of the Roman Coliseum.
Thursday, October 13, 2016.
Rick Egan | The Salt Lake Tribune
The Overstock.com, Peace Coliseum corporate campus opened Friday. The 231,000-square-foot main office building is located on 19 acres of land at 799 West Coliseum Way in Midvale, was designed to appear from the air as a peace sign (due to the indoor and outdoor pathways intersecting its circular layout), and to appear from ground level as a corporate glass-and-concrete version of the Roman Coliseum.
Thursday, October 13, 2016.
Rick Egan | The Salt Lake Tribune
The Overstock.com, Peace Coliseum corporate campus opened Friday. The 231,000-square-foot main office building is located on 19 acres of land at 799 West Coliseum Way in Midvale, was designed to appear from the air as a peace sign (due to the indoor and outdoor pathways intersecting its circular layout), and to appear from ground level as a corporate glass-and-concrete version of the Roman Coliseum.
Thursday, October 13, 2016.
Rick Egan | The Salt Lake Tribune
The Overstock.com, 31,000-square-foot Peace Coliseum in Midvale, was designed to appear from the air as a peace sign (due to the indoor and outdoor pathways intersecting its circular layout), and to appear from ground level as a corporate glass-and-concrete version of the Roman Coliseum.
Thursday, October 13, 2016.
Rick Egan | The Salt Lake Tribune
The Overstock.com, Peace Coliseum corporate campus opened Friday. The 231,000-square-foot main office building is located on 19 acres of land at 799 West Coliseum Way in Midvale, was designed to appear from the air as a peace sign (due to the indoor and outdoor pathways intersecting its circular layout), and to appear from ground level as a corporate glass-and-concrete version of the Roman Coliseum.
Thursday, October 13, 2016.
Rick Egan | The Salt Lake Tribune
The Overstock.com, 31,000-square-foot Peace Coliseum in Midvale, was designed to appear from the air as a peace sign (due to the indoor and outdoor pathways intersecting its circular layout), and to appear from ground level as a corporate glass-and-concrete version of the Roman Coliseum.
Thursday, October 13, 2016.
