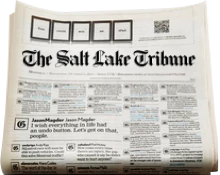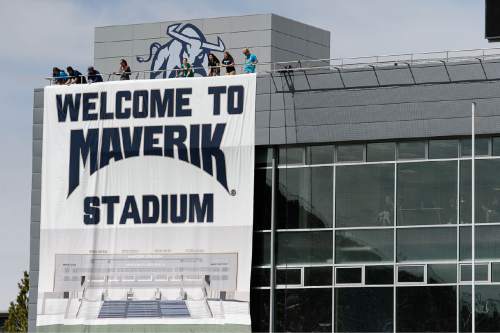This is an archived article that was published on sltrib.com in 2015, and information in the article may be outdated. It is provided only for personal research purposes and may not be reprinted.
Logan • Since it was built in 1968, Utah State's Maverik Stadium has provided fans with some of the best scenery in college football.
Snuggled against the Bear River Mountains, the view is spectacular, especially when the foliage begins to change colors in the fall.
This year, however, things are a bit different.
The predominant feature rising above the stadium will be provided by Okland Construction, not Mother Nature. The company in charge of the ongoing $36 million facility renovation has positioned two massive cranes just west of the stadium. They tower over Merlin Olsen Field.
When construction is finished, the stadium will have a new press box, 24 luxury suites, 24 loge box suites, 700 club seats, a new-look concourse and a training area. Concessions and restroom areas will also be expanded, and two new scoreboards installed.
Of course, Maverik Stadium won't be rebuilt in a day.
Work on the project started last spring. It is scheduled to be finished in August 2016, which means this season's home football schedule will be played around the construction.
Asked about the challenges such an endeavor presents, executive associate athletic director Jana Doggett said, "I've had a lot of restless nights, I'm not going to lie. And they will probably continue until we get through the first game, that's for sure. … It's been a little overwhelming, to say the least."
Utah State opens its season Sept. 3 against Southern Utah.
"Our motto this year is, 'It's only six games,' " Doggett said, laughing. "The positive thing is [that] everybody will be so excited with the new facility in 2016."
The most obvious evidence of the construction — other than those giant cranes — involves the press box.
The old one, which sat atop the west stands, is gone. A temporary string of trailer-like structures has been built on top of the east stands and will house TV and radio crews, reporters, coaches, replay officials and scoreboard operators.
"A lot of pre-planning went into this," Doggett said. "… We think it is a cost-effective solution — hopefully a manageable solution."
Doug Hoffman is Utah State's associate athletic director of media relations.
"From my perspective, I want to provide the media with the same experience," he said. "At the end of the day, hopefully the [media] people will leave here and say, 'We had everything we needed.' "
Space, however, will be at a premium.
"That's the downside," Hoffman said. "We don't have as much room as we normally have."
The season's biggest games — against BYU and Boise State — will create the tightest squeeze.
"There will be challenges," Hoffman said, "but there have been challenges with space in the past, too. … We are going to have to be creative with a couple of these games."
Beyond the press box, Utah State and its partners have tried to recuce the negative impact on the fans who attend the game. Efforts have been made to maintain easy access to concession and restrooms areas.
"I think we've done a great job on the west side," Doggett said. "Okland has worked with us to put in some areas so the fans can move around without a lot of congestion. …
"We feel the west side is in a good place. The east side is not ideal. There are some pretty tight walkways. But we've tried to find ways to provide our fans with as much space inside the venue as possible."
There's also a business side to the situation, too.
Utah State wants fans attending the games to feel comfortable about moving around so they can buy concessions, Aggie gear and other items that add revenue to the athletic department's bottom line.
"It's always been a concern," Doggett said. "We don't want it so congested that people don't go purchase [anything]. But we've worked with our vendors and added some space for them. Our retail apparel [operation] should be in full swing. Basically, we've tried to grow the space and open it up as much so people don't feel claustrophobic."
Twitter: @sluhm —
Maverik Stadium construction timeline
1968 • Opens as Romney Stadium
1980 • 10,000 seats added to the south end zone
1997 • 4,000 chair-back seats installed
2004 • New synthetic turf replaces natural-grass playing field
2005 • Concession and other fan areas added in the south end zone
2008 • Completion of the 69,000-square-foot Jim and Carol Laub complex in the north end zone
2015 • Renovation begins to add a new press box, luxury suites, loge box suites, club seating and scoreboards



